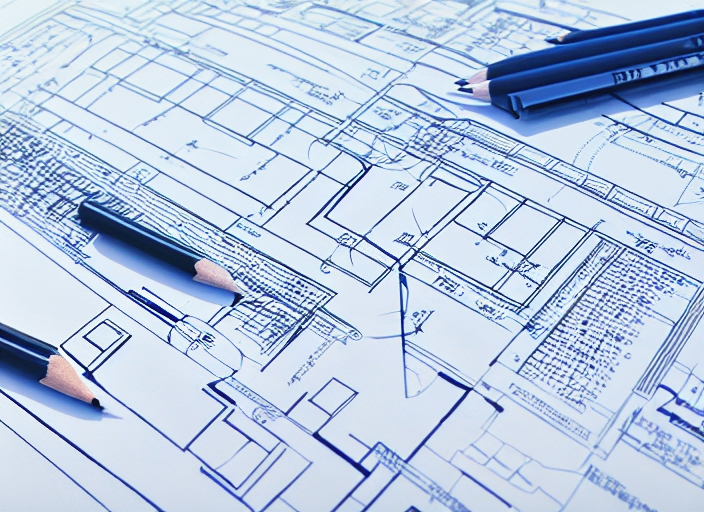
Planning home: blueprint, pencil and calculator. 3D rendering
Tags
architect architecture arrangement blueprint blueprinting builder building business calculation circuit constructing construction contractor cottage design development doing door draft drawing dwelling edifice estate estimate estimation evaluation home house idea immovables industry layout outline place plan project projection real estate real property realty residence scheduling schematic drawing settlement-
24
-
0
License and Use
Free for commercial use No attribution required- Created With Redmond.ai
- Details
- Published on Nov 09, 2022
- Photo type JPG
- Category Buildings/Landmark...












