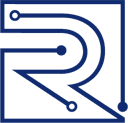
project drawings, level and siphon for sewer
Tags
architect architectural architecture blueprint building business concept construction design designer detail document draft drain drainage drainer drawing ducts dwelling elbow element engineering flat house industry job level model object office paper paperwork pipe pipeline plan plotter preliminary project rolled ruler sanitary scheme sewage sewer siphon sketch structure tool work workplace-
48
-
0
License and Use
Free for commercial use No attribution required- Created With Redmond.ai
- Details
- Published on Nov 09, 2022
- Photo type JPG
- Category Technology












