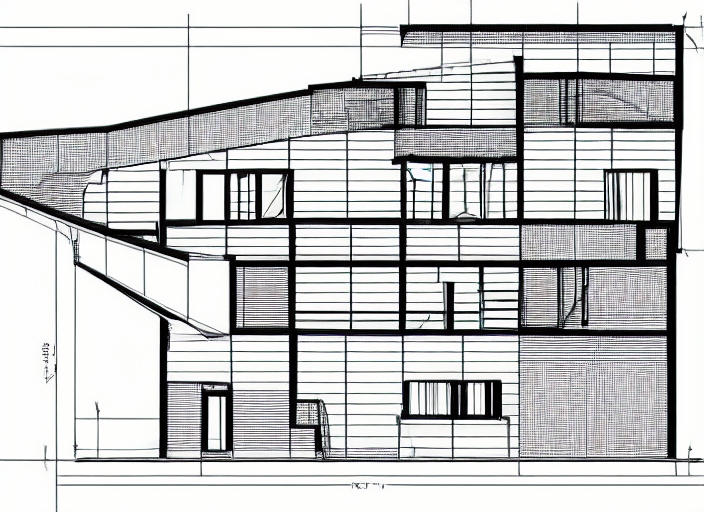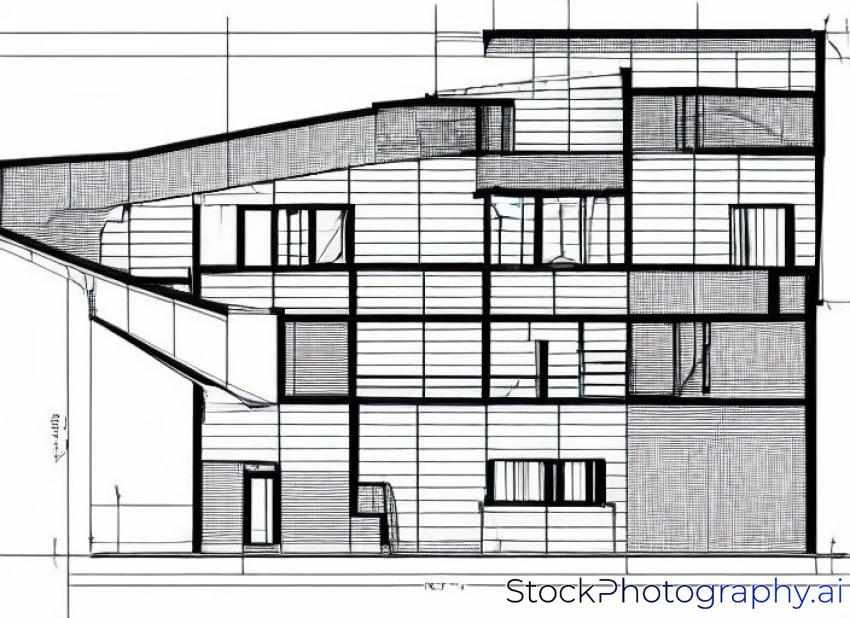
three-dimensional structure house project on blueprint plan
-
79
-
0
License and Use
Free for commercial use No attribution required- Created With Redmond.ai
- Details
- Published on Nov 09, 2022
- Photo type JPG
- Category Illustrations/Clip...












